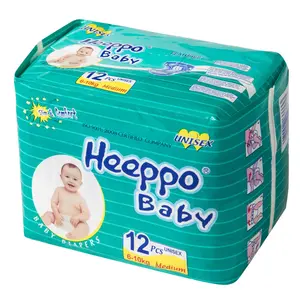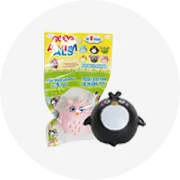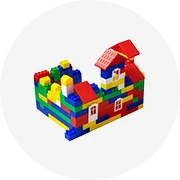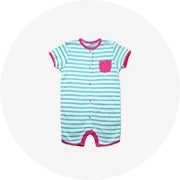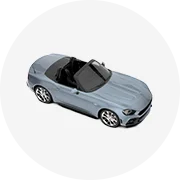Popular in your industry



















































Related Searches:



























































































































 Ready to Ship
Ready to Ship





Top categories
About design 3d model miniature house
Exploring the World of 3D Model Miniature Houses
The realm of design 3d model miniature houses is a fascinating intersection of art, architecture, and technology. These intricate models serve as vital tools for architects, developers, and hobbyists alike, offering a tangible representation of structures that range from the conceptual to the fully realized. This category encompasses a diverse array of products, each tailored to suit the specific needs of its intended application.
Types and Applications of Miniature 3D Models
Within this niche, there are several types of miniature 3d house models, including architectural scale models, which are essential for the detailed planning of construction projects. Others, like resin crafts, cater to the decorative market or serve as educational aids. The applications are as varied as the models themselves, with uses in urban planning, real estate development, and even as visual aids for marketing new developments.
Features and Design Variations
When it comes to features, the 3d miniature house design is paramount. Options range from modern to contemporary and traditional aesthetics, ensuring there is a model to match any architectural vision. The design process often includes services like graphic design and 3D model design, which are crucial for achieving a high level of detail and accuracy in the final product.
Materials and Construction
The choice of material in constructing a miniature house 3d model is a significant factor in its overall look and feel. Common materials include various plastics, with ABS plastic being a popular choice for its durability and fine finish. The construction of these models requires precision and an eye for detail to ensure each scale miniature is a faithful representation of the original design.
Advantages of 3D Model Miniature Houses
Utilizing a 3d model of a miniature house offers numerous advantages. For professionals in architecture and construction, these models provide a clear and immediate understanding of spatial relationships, dimensions, and aesthetics. For clients and investors, they can visualize the end product in a way that blueprints cannot convey. Additionally, these models are invaluable for identifying potential design issues before the commencement of actual construction.
Choosing the Right Model
Selecting the appropriate miniature 3d house model depends on the specific needs of the project. Factors to consider include the scale of the model, the level of detail required, and the intended use. Whether for a detailed presentation of an upcoming apartment complex, a villa, or an office building, the right model can make all the difference in communication and planning.



